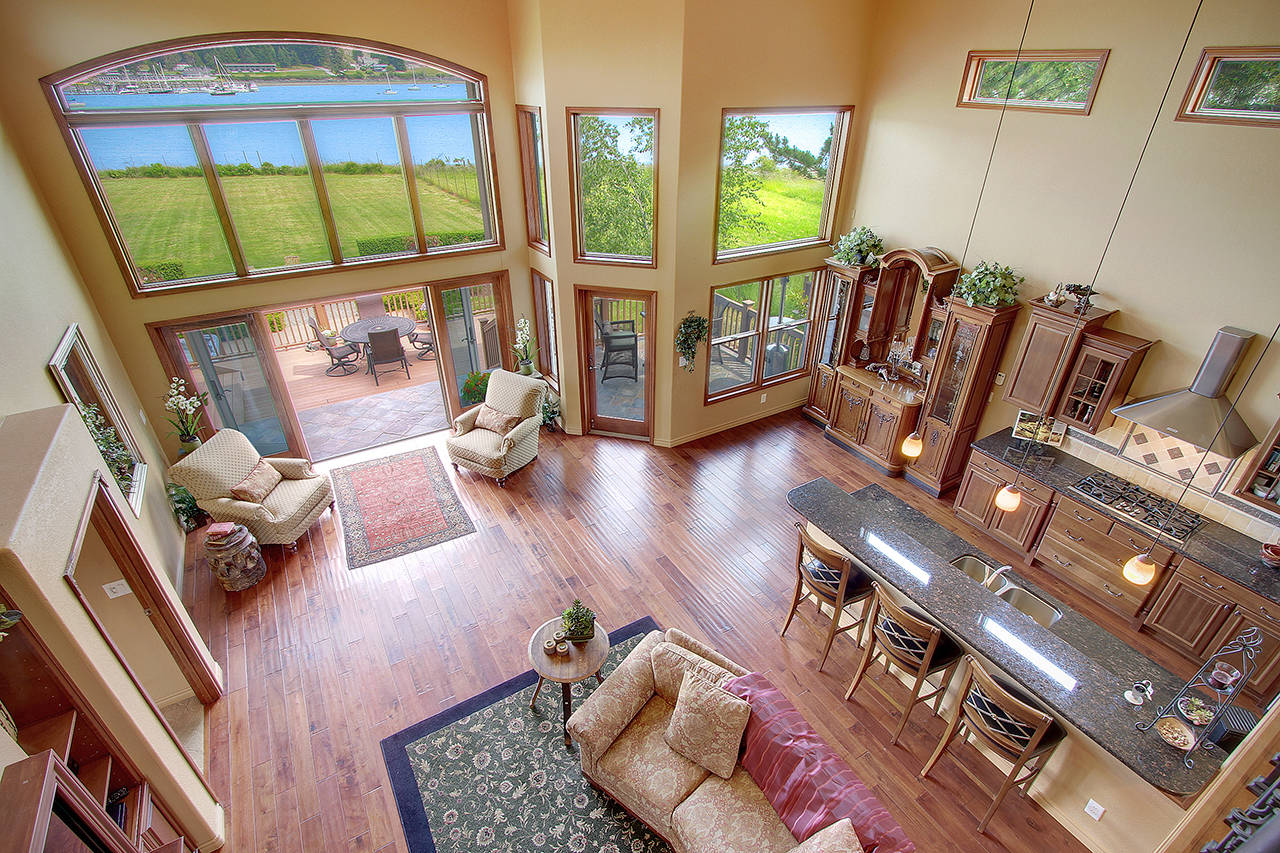By Gretchen Wing and the Home Tour Committee
Finding the right fit, repurposing to fit, or using one’s home to repurpose other items: these are themes of this year’s Home Tour, taking place Saturday, Sept. 16 from 10 a.m. to 4 p.m.
The ultimate repurposing home on the tour is Barnstudio, designed and built on Shark Reef Road by Caroline Di Diego and James Ferris, of Original Evergreen Experience LLC. Barnstudio was built to “invite guests to experience a balanced green lifestyle without compromising design.” The house itself “reclaimed” an earlier foundation. Outside, a rain garden filters runoff, while rusty artifacts make a design statement about re-use. Part of the home’s siding comes from a movie warehouse in Los Angeles; the rest is from the floor joists of the original house, milled from trees cut on the property.
A mechanical room showcases some of the sustainable infrastructure. This is where Ferris and Di Diego researched and developed their whole-house LED lighting design, rain catchment filtration system and innovative heating/cooling systems.
Just north of the Village, Anne and David Hall’s home pays its own respects to environmental efficiency. When they moved here several years ago, the Halls fell in love with the house’s rough cedar paneling, cathedral ceilings and beautiful views. It reminded David of the house he grew up in, once a lodge. Built in 1979, the home features massive 5” x 10” beams milled from fir trees cut on site, and 24 solar panels take advantage of the gaps in the trees. Be sure to admire the garden and say hello to the chickens and goats.
Gayl and Sam Bellers’ home also makes the most of its surroundings. The passive solar effect from the cement tile roof, the large bank of dual-glazed windows, and radiant-heat floors all provide a cozy environment, with a wide view of Fisherman Bay. The house’s exterior, polymer-based synthetic stucco, contributes to its insulation and stands up to any weather. Outside, a rain-catchment system serves both house and garden, while below, a basement workshop provides ample space for Sam to enjoy painting, ceramics and fixing up vintage motorcycles.
The South End property of Jim and Barbara Orcutt takes that “man cave” idea to the extreme. Inside, Jim’s collections include an assortment of northwest Native American artifacts, an antique pinball machine, and various eyecups. Next door, Jim’s shop is divided into four rooms: woodworking, painting, restoration/repair, and storage. The entire shop is immaculate, featuring a vacuum system connected to the power tools, and a compressor which supplies air to all the shop areas via above-ceiling ducts. In the repair room, a rebuilt antique motorcycle shares space with several other restoration projects, including a 1918 Dodge roadster.
Rebuilding was not initially on the mind of Janet Gershfield and Chuck Hosmer when they bought their waterfront Bayshore Road home over 25 years ago. They made few improvements until the hope of retirement finally inspired a makeover. “Our reason for participating in this year’s Home Tour is out of respect for the work of our architect, Joe Green and Chris Fennell of CF Construction,” says Janet. The upstairs is now divided into two halves, with a sunken nook between for reading or admiring the view. Above the nook on one side is Chuck’s office, decorated with items from his life as an Alaskan fishing fleet captain. The other large room functions as a bedroom, family room, or game room. This house also takes advantage of its sunny setting to host solar panels.
On Flat Point, David and Margaret Pak Enslow’s home invites similar use and enjoyment. With three small children, the couple welcomed a retreat from hectic Seattle. Lopez architect Dennis Ryan helped them envision the best use of the space, while Meg Ryan of Fisherman Bay Botanicals designed the landscaping in the front and back yard. The home’s no-bank waterfront encourages beach time, kayaking, and barbeques around the fire pit.
Leanne and Charles Morris’ “charming and quirky” stone house on Bakerview Road trikes everyone who passes. “We love that the house was built by hand from native fieldstone and that it has a history of owners who have cherished it as a unique place,” Leanne says. The home is still a work in progress, with uneven floors, low ceilings, and no insulation in the stone walls. During their remodel, the family uncovered a collection of beach stones near the front porch and turned them into a mosaic patio. In true Lopez style, the family wanted any additions to fit the existing character of the house, so they mined materials, fixtures and furnishing from salvage yards, Goodwill and Craigslist.
The Home Tour is the primary fundraiser for the Lopez Center for Community and the Arts. Tickets are available on the LCCA website, at Paper Scissors on the Rock, Lopez Bookshop, the Farmers’ Market, and on the Center lawn on Tour day from 9 a.m. to noon.



