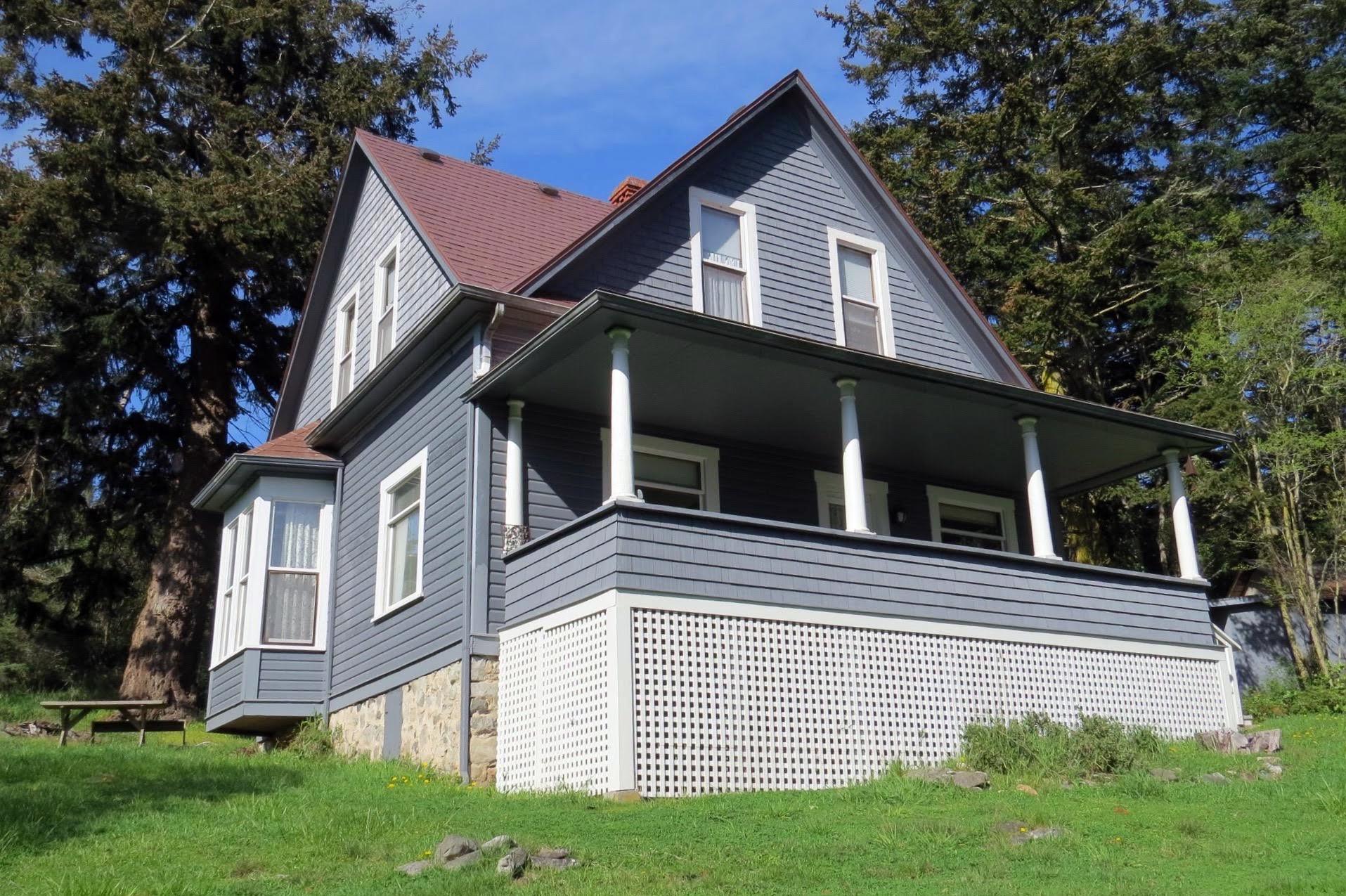By Gretchen Wing and the Home Tour Committee
Special to The Weekly
Peace, light and family are common elements of this year’s thirteenth annual Home Tour, from 10 a.m. to 4 p.m. on Saturday, Sept. 10. But what the seven homes on this year’s tour really feature is dreams.
Most of the homes either began as vacation cabins, or as historical Lopez structures. Bob and Sean O’Connell’s log home was nearly both, having languished draftily for years before purchase. Perched above Upright Head Channel, the now-thoroughly-insulated cabin of hand-hewn logs opens lodge-like under a vaulted ceiling, with a 24-foot stone fireplace wrapped by a mantle made from a 1200-year-old California yew. The O’Connells even added a treehouse/guesthouse, accessed by suspension bridge.
Lois and Bob Wardell, being architects, designed and built their own weekend cabin on Port Stanley Road, commuting from Seattle. Other buildings have since joined that cabin, in unfinished wood shingles, rough cedar and metal roofs: a shop, architectural office, and an art studio housing Lois’s 1936 Bergman loom. Be sure to ask the Wardells how they managed to build so much, primarily on weekends, with little outside help and no general contractor.
Jeff and Lorena Daggett’s north end residence replaces a weekend cabin and houses precious family memories. Lorena’s grandmother’s peony plants grace the garden; a lovely walnut cabinet showcases her grandparents’ antique Roseville pottery; the library features her grandmother’s needlepoint footstool. In the lower level, where the grandchildren perform “stuffed animal theater” from recessed bunk beds, a great-grandmother’s quilt highlights the family feel. Lorena says their home “reminds us of the safe, small towns we grew up in.”
On the historical side, Kit and Steve Ryan’s 1903 Richardson home, The Parsonage, housed a total of five parsons and their families in the last century. In the 70s, the latest owner installed a hand-hewn pine sauna house from Finland to live in while remodeling The Parsonage. The Ryans have added an updated kitchen and a new copper roof, but the cozy sauna-cottage still perches above.
The Weeks Point home of Margaret and Rob Mechaley boasts no ancient history, but it first belonged to local artist Leonard Wren and his wife Roberta, and maintains nods to their residency, including a custom-painted valance over a living room window, and directional signs to Wren favorite places. Water views offer dramatic sunsets and a glimpse of Canada. The garden, redesigned by Molly Bill, evidently appeals to otters, who have taken up residence under the house more than once. Encouraged to evict the otter-squatters with music, Rob and Margaret decline to say whether it was rock and roll or salsa that finally worked.
Architect David McRoberts transformed his Fisherman Bay home from a nondescript cinder block building that stood for years, housing the pharmacy/soda fountain; Wild Rose Café; Lopez Island Creamery; Hospice and Home support offices; and a pick-up station for Sears Roebuck purchases. McRoberts converted the 30 by 90-foot concrete-floored “box” into his “man cave,” comprising three bedrooms with a skylight and wood stove in every room. An outdoor kitchen, complete with fire pit, wrap-around seating with harbor views and mood lighting completes the dream.
Dream homes are possible for non-architects too, Bobbie and John Holt found. They discovered the designs of their favorite cabin by their favorite architect, reproduced as a green-built, energy-efficient modular home. Delivered by ferry, their cabin was hauled up a curving dirt road and rolled onto a foundation atop rocky outcroppings. Simple and modest, with custom touches like Terri Roush’s glass work in the kitchen, the Holts’ home proves that dreams can come true on a budget.
The tour is the primary fundraiser for the Lopez Island Center for Community and the Arts. Tickets are available on the Lopez Center website, at Paper Scissors on the Rock, Lopez Bookshop and on the Lopez Center lawn on tour day from 9 a.m. to noon.



